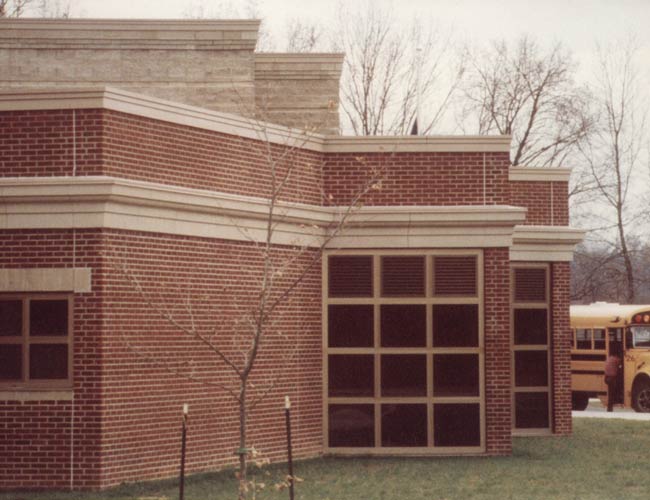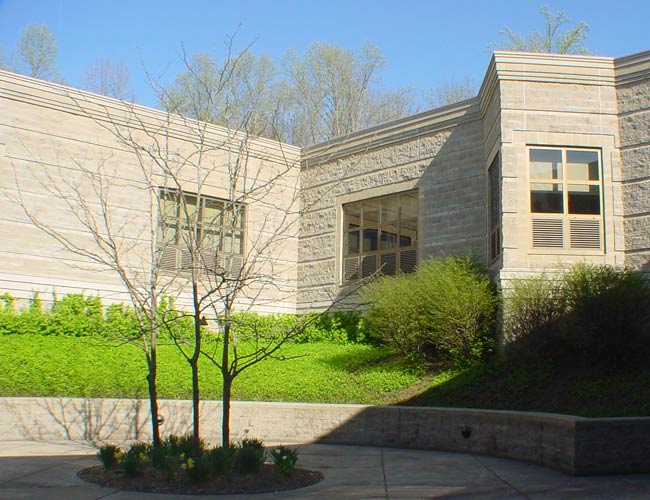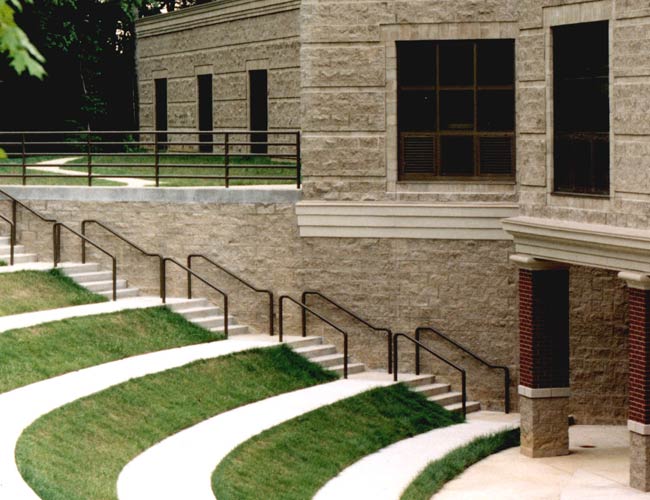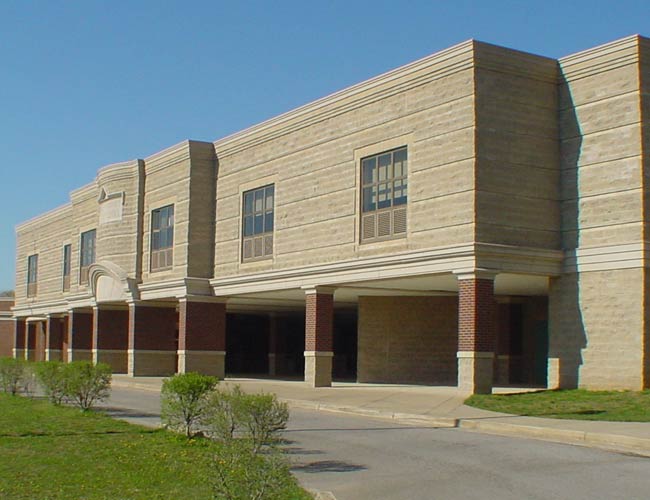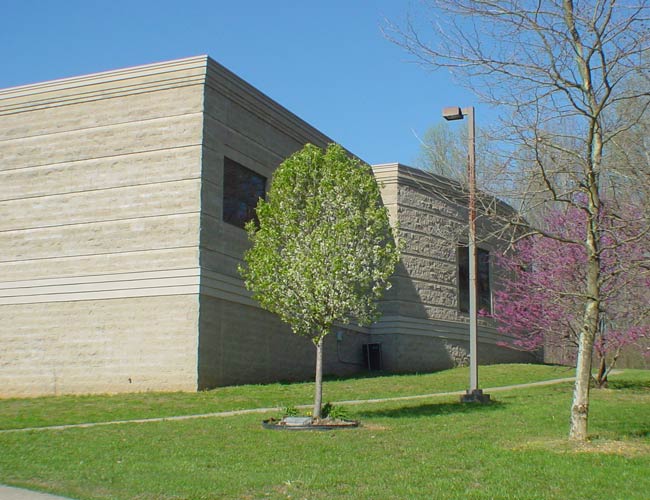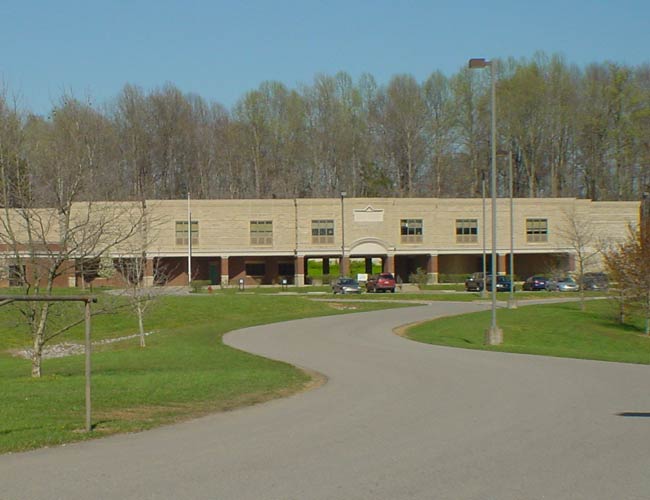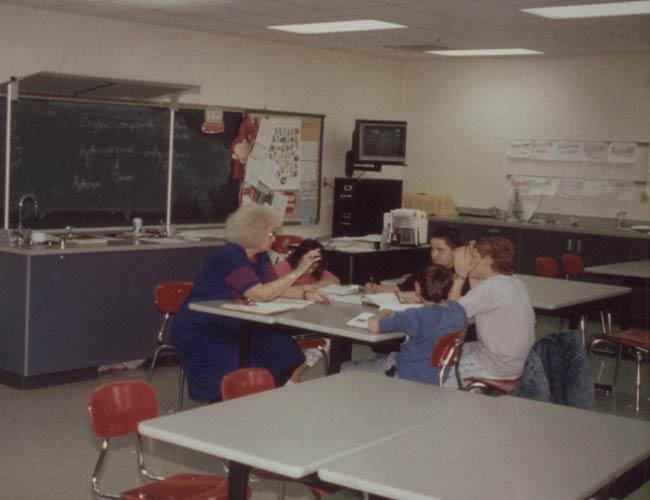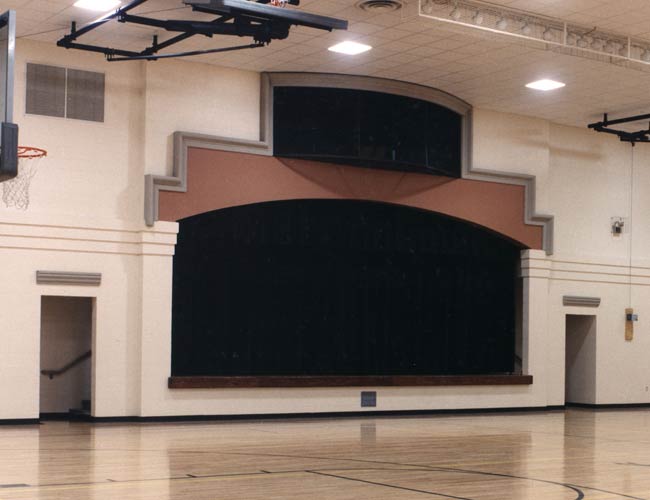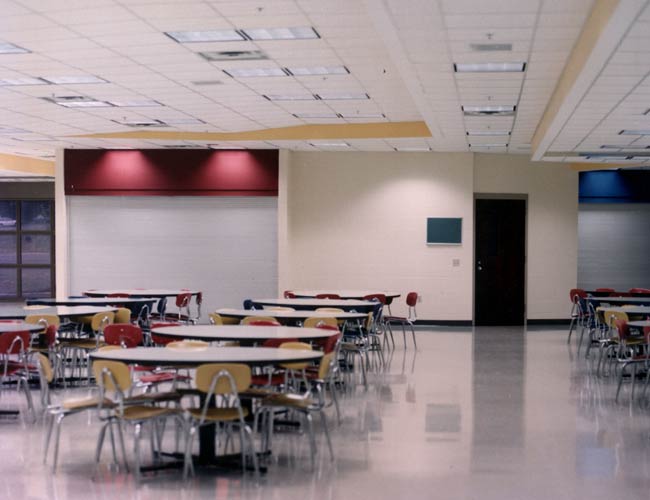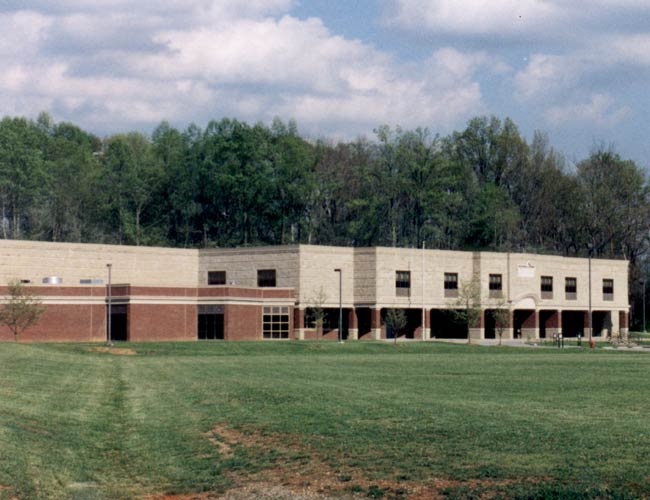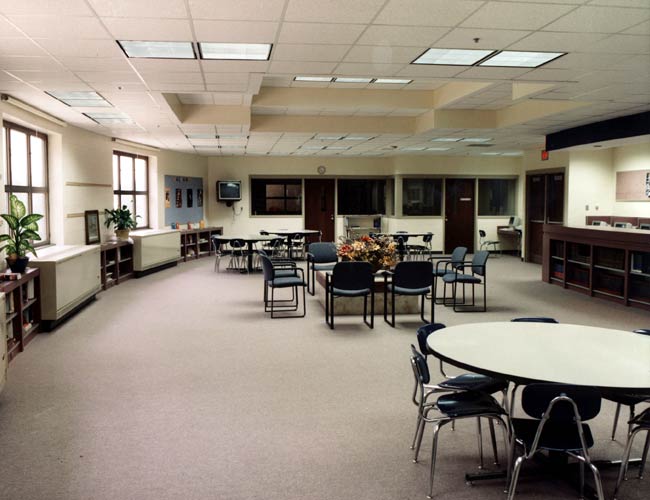Green County Middle School involved a large-scale Ed Spec committee of 20+ people, including parents, teachers, administrators, and maintenance staff. The planning process took several months, but the effort paid off. The facility program revolved around their major criteria: a window in each classroom, separation into 6th, 7th, and 8th grade families, and separation of public areas, such as gym and administration from classroom areas.
All were achieved on a sloping site at the edge of a wooded area. The 60,000 s.f. area is separated into two (2) levels with administration, P.E., cafeteria/kitchen on the main level; and an open courtyard entrance; while the upper classroom area wraps around the courtyard to provide windows and natural light. Students make at least four (4) trips daily across the main foyer, related to arrival/departure, dining, P.E., or breaks. The students use the courtyard at lunch and at break time to "hang out", as do the adults and kids during/after public activities, such as ball games or community programs.
The Board also requested that the gym and facility be adequate for community activities. This too was achieved by designing a quality stage setup with a high-quality sound system for the gym, and by taking advantage of the hillside site to gain an amphitheater. The project was published in American School and University magazine, and received an Award of Excellence for use of masonry by the Kentuckiana Masonry Institute.
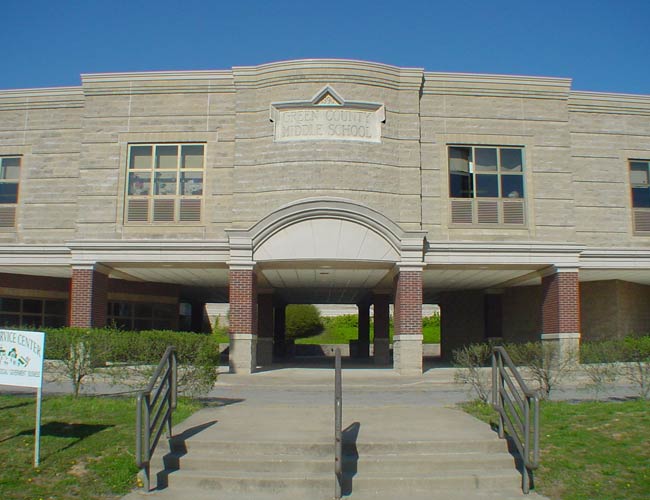
Project Team Info |
|
| Architect: | G. Scott & Associates |
| Mechanical/Electrical Engineer: | CMTA, Lexington |
| Civil Engineer: | J.E. Black PLLC, Lexington |
| Landscape Architect: | H. Powell & Company Inc., Lexington |

